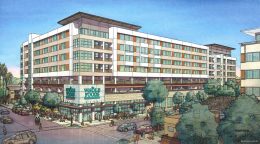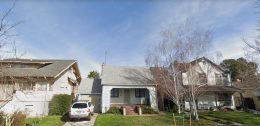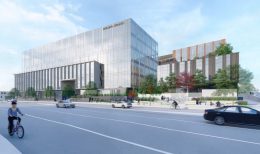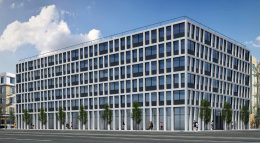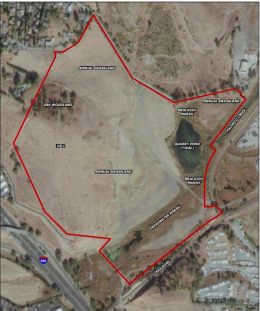Permits Filed for 2025 L Street, Midtown Sacramento
New building permits have been filed for a four-story mixed-use project at 2025 L Street in Midtown Sacramento. The recent application for the development is projected to create 93 new units on top of a new retail space. Pappas Investments is the property owner.

