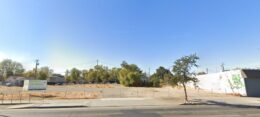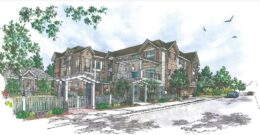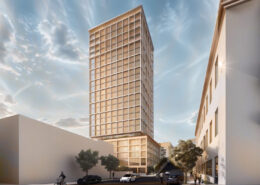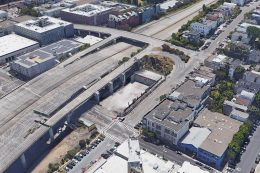Permits Filed for 3736 Stockton Boulevard in Oak Park, Sacramento
New development permits have been submitted seeking the approval of a new housing project at 3736 Stockton Boulevard in Oak Park, Sacramento. The project proposal includes the construction of a mixed-use building offering spaces for residential and retail uses.





