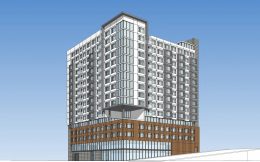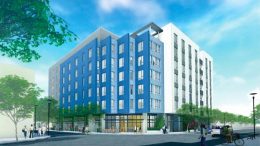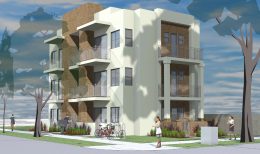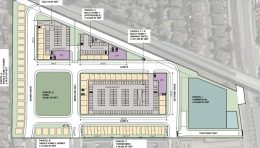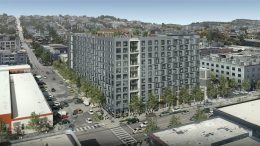Senior Housing Proposed At 1200 Larkin Street In Nob Hill, San Francisco
A preliminary project assessment permit has been filed to review a senior housing project at 1200 Larkin Street in Nob Hill, San Francisco. The project proposal includes the demolition of an existing commercial structure and the construction of residences for seniors.

