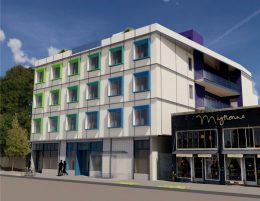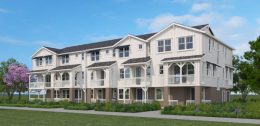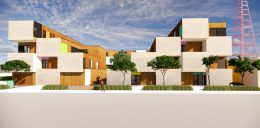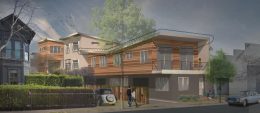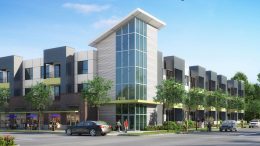Foundation Permits Filed for Poet’s Place at 2435 San Pablo Avenue, Southwest Berkeley
New building permits have been filed for a four-story housing project at 2435 San Pablo Avenue in Southwest Berkeley. The permit calls for foundation, grading, and shoring for the project to add forty new sleeping units and a manager’s apartment. The Wang Brothers Investments, an Orinda-based firm, is responsible for the project as the owner.

