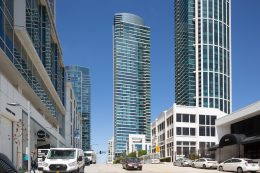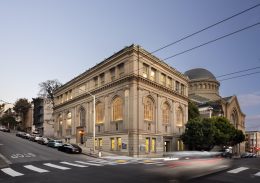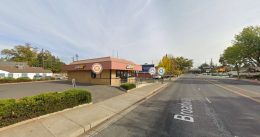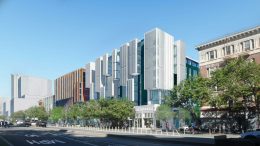Number 23: The Harrison on Rincon Hill, SoMa, San Francisco
The Harrison at 401 Harrison Street is the 23rd tallest skyscraper in the Bay Area planned or built with a rooftop height of 541 feet above street level. The project is the shorter of the two-towered Rincon Hill complex that has redefined the city’s skyline in SoMa, San Francisco. The project has come to define the ascension of Rincon Hill and the East Cut as an extension of high-rise residential development to accommodate the tech boom of the 21st century.





