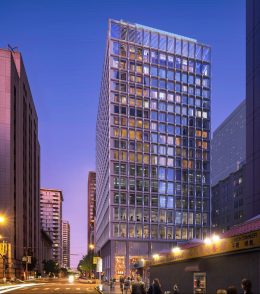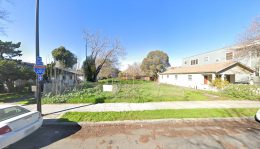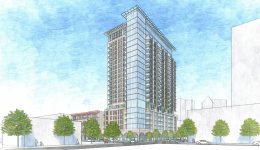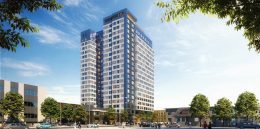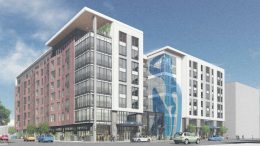General Plan Referral Filed for 530 Sansome Street, Financial District, San Francisco
The General Plan Referral has been filed for The Related Companies mixed-use tower at 530 Sansome Street, a requirement ahead of a Board of Supervisors’ vote to approve. The proposal would replace Fire Station 13 in San Francisco’s Financial District. Two distinct project variants are being considered for the rest of the tower, to build either a 200-guestroom Equinox hotel with a gym and offices or 256 apartments. The development is a public-private partnership with Related, the San Francisco Bureau of Real Estate, and the San Francisco Fire Department.

