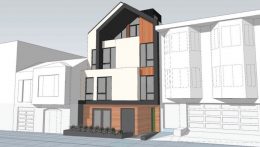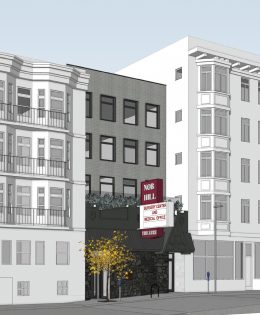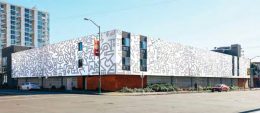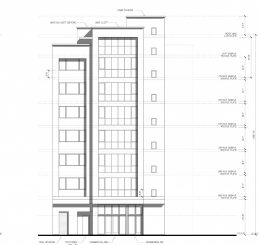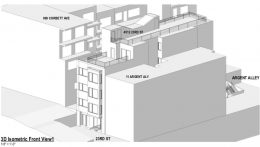Public Hearing Scheduled For 230 Anza Street, Inner Richmond, San Francisco
Conditional Use permits have been filed, seeking the approval of a new residential project proposed at 230 Anza Street in Inner Richmond, San Francisco. The project proposal includes the construction of a three-story residence. Plans also call for the demolition of an existing two-story building housing two units. Jag Capital Development LLC is the property owner. Remick + Sessions Design is managing the design concepts and construction.

