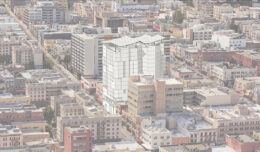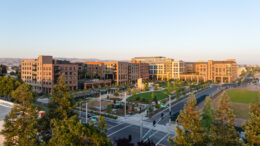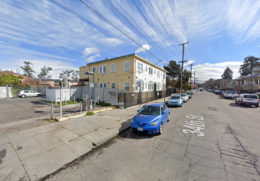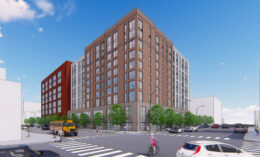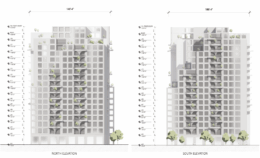State Funding Secured for 772 Pacific Avenue in Chinatown, San Francisco
State financing has been secured to support the 15-story affordable housing proposal at 772 Pacific Avenue in San Francisco’s Chinatown. The development has been awarded $33.5 million from the California Department of Housing and Community Development, allowing the team to continue working towards breaking ground as early as 2027. The Chinatown Community Development Center is responsible for the project.

