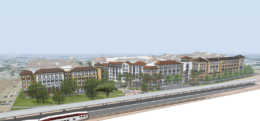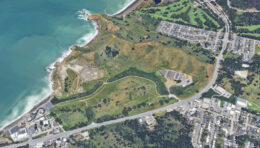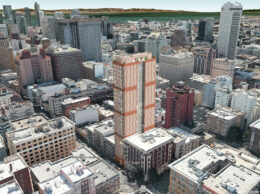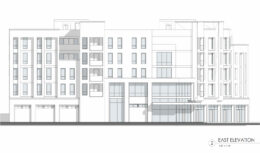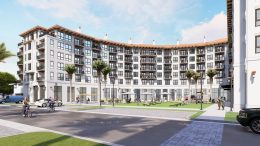Developers Pivot to Affordable Housing for 1197 Lick Avenue San Jose
The proposed development at 1197 Lick Avenue in San Jose is to be altered, reducing the overall number of units but increasing the number of affordable units available within the project. The project is located on a three-building site, and is part of the Tamien Station Transit-oriented Development Plan. Developers, The Core Cos. and Republic Urban Properties have worked with Studio T-Square architects to put forth the revised plan.

