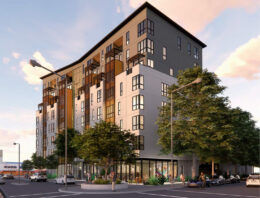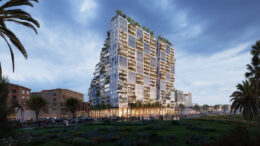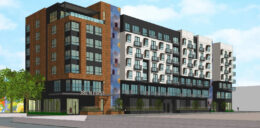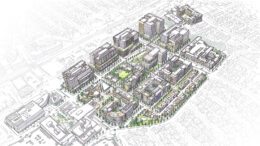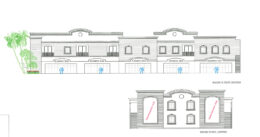Meeting Thursday For 2655 Shattuck Avenue, South Berkeley
The Berkeley Design Review Committee is scheduled to review plans for an eight-story apartment complex to rise at 2655 Shattuck Avenue in South Berkeley, Alameda County. Plans for the site were first revealed in late 2023, with formal permits filed in May last year. The proposal could bring nearly a hundred units along the major thoroughfare equidistant between the Downtown and Ashby BART stations.

