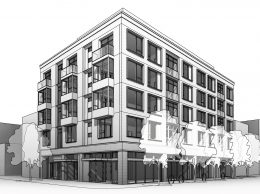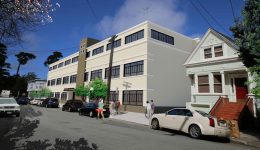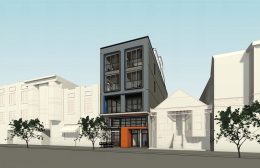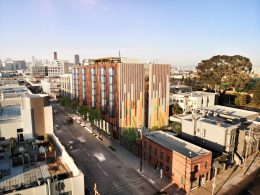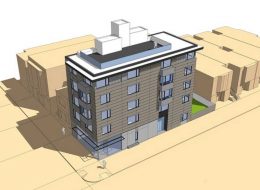Expanded Plans Filed For 2101 Lombard Street, Cow Hollow, San Francisco
New plans have been published to the San Francisco planning department for a six-story mixed-use structure at 2101 Lombard Street in Cow Hollow, San Francisco. With design by Kerman Morris Architects, the application represents nearly a doubling in residential space from 2016-era filings. Fillmore Street Development Group LLC is listed as the property owner.

