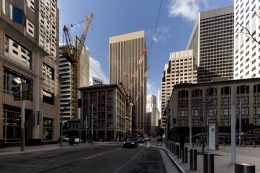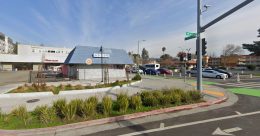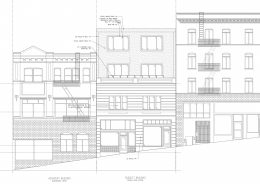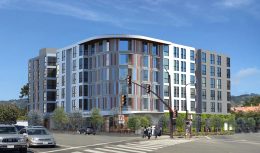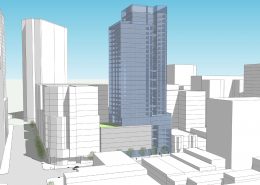Number 26: First Market Tower at 525 Market Street, SoMa, San Francisco
525 Market Street is tied as the 26th tallest building in the Bay Area planned or built. The structure has a 529-foot pinnacle above SoMa, contributing over a million square feet of office space to San Francisco’s central business district. John Carl Warnecke is the architect.

