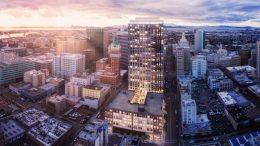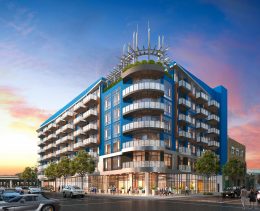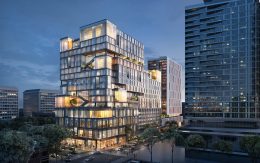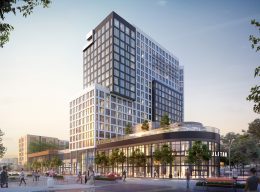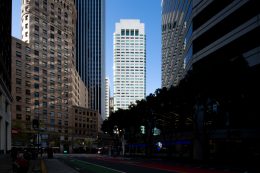SFYIMBY Visits Atlas, Downtown Oakland’s Tallest Residential Tower
The tallest residential tower in Downtown Oakland has passed the 50-percent leased milestone. Atlas is a recently-opened 40-story mixed-use tower with 633 rental units rising at 385 14th Street in the heart of the city, just a block from the 12th Street BART station. Carmel Partners is the developer with Greystar managing leasing.

