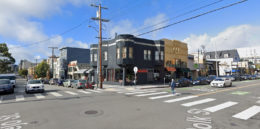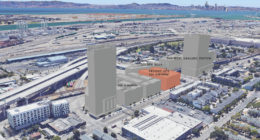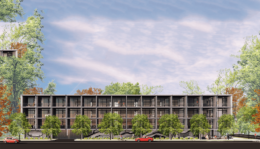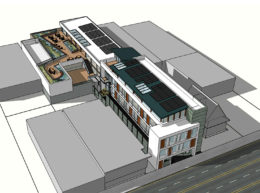Housing Proposed for 1506 Vallejo Street in Polk Gulch, San Francisco
New plans have been filed for a six-story residential infill at 1506 Vallejo Street in San Francisco’s retail-dense Polk Gulch neighborhood. The project will include the demolition of the existing commercial structure, home to the currently-closed Royal Oak bar. Bar owner Katherine Papageorge is listed as responsible for the application.





