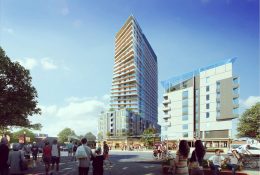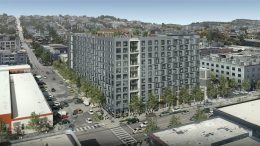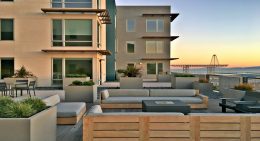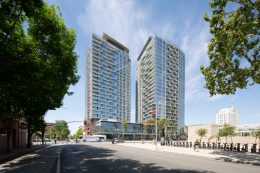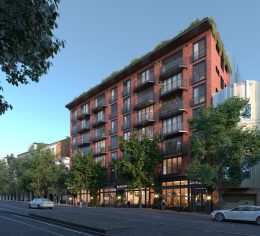Lake Merritt BART Development Up for Approval Today in Oakland Planning Commission
The City of Oakland’s Planning Department is scheduled today to review the preliminary development plans and receive public comment about the mixed-use proposal around the Lake Merritt BART Station in Downtown Oakland. The proposal would reshape two city blocks at 51 9th Street and 107 8th Street with apartments, office space, retail, open space, and community amenities. The prolific Strada Investment Group and the Oakland-based East Bay Asian Local Development Corporation are responsible through a joint venture.

