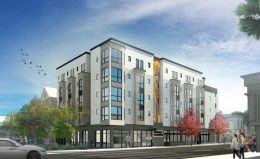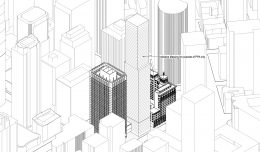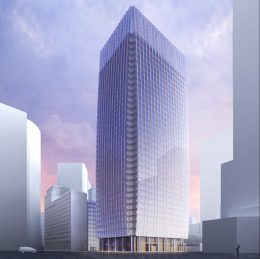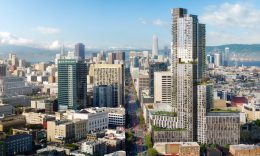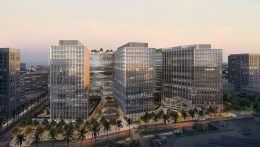3001 24th Street Opens in Mission District, San Francisco
Casa de la Mision has celebrated the grand opening in San Francisco’s Mission District neighborhood. Casa de la Mission is a five-story affordable housing development at 3001 24th Street. Now open, it has opened 44 new apartments intended to housing formerly-unhoused senior residents of the city. Each resident will be referred through the San Francisco Department of Homelessness and Supportive Housing’s Coordinated Entry system.

