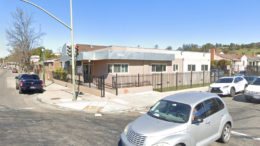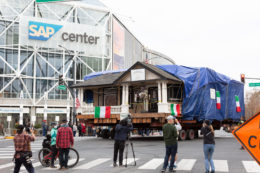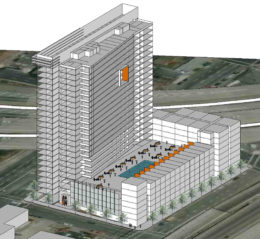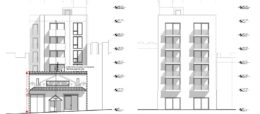Permits Filed for 10520 MacArthur Boulevard, Oakland
The pre-application permit has been filed for a small residential infill at 10520 MacArthur Boulevard by Foothill Square in Oakland. The proposal will build on top of a single-story medical facility at the corner of MacArthur and 106th Avenue, adding three residential floors. U First Health Partners LLC is responsible for the application.





