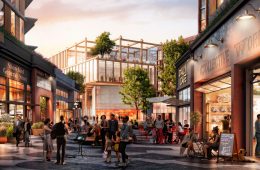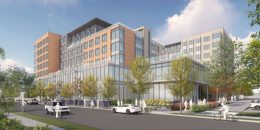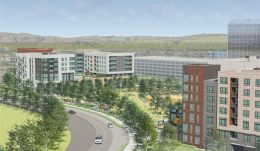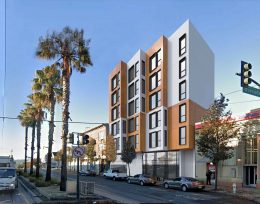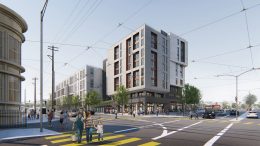Meeting Scheduled for 7000-Home Google North Bayshore Plan, Mountain View
The City of Mountain View’s Environmental Planning Commission is scheduled for a public review of the Google North Bayshore Masterplan. The development is expected to redevelop 127 acres with thousands of housing units, offices, shops, and public parks. Google is responsible for the proposal, with Lendlease managing development.

