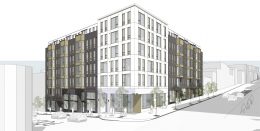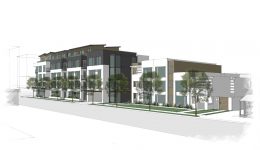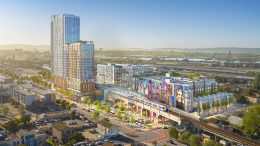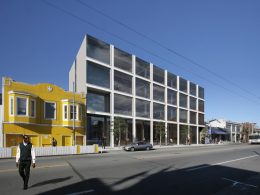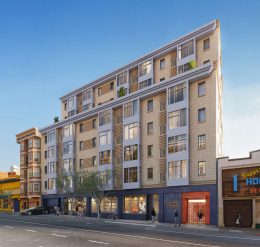A New Six-Story Mixed-Use Building on 2030 Polk Street, San Francisco
Permits have been filed for construction of a new six-story building on 2030 Polk Street, Nob Hill in San Francisco. The proposal includes demolishing the existing one-story commercial building to make way for the 65-feet high residential-commercial building with 53 residential units. RG Architecture is responsible for the design.

