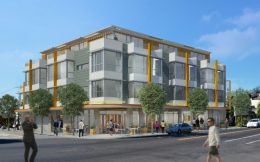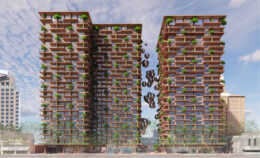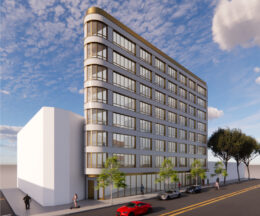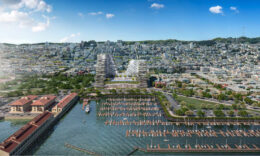Building Permits Issued For 6501 Shattuck Avenue in Bushrod, North Oakland
Building permits have been issued for a four-story apartment complex at 6501 Shattuck Avenue in the Bushrod neighborhood of Oakland, Alameda County. The project is looking to bring eighteen units of housing to a now-vacant lot, just eight minutes away from the Ashby BART Station on foot.





