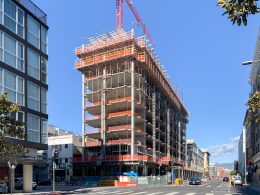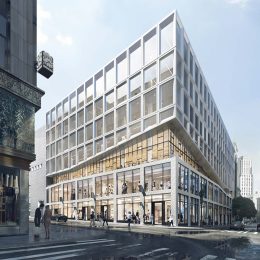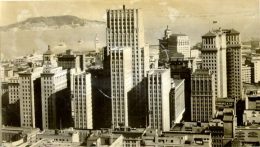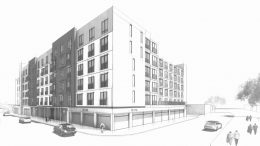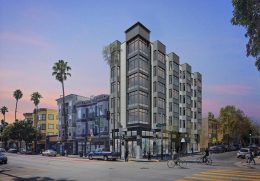Construction Halfway to Peak for Marriott at 1431 Jefferson Street, Downtown Oakland
A new Marriott-owned hotel is quickly rising at 1431 Jefferson Street, just two blocks from Frank H. Ogawa Plaza in Downtown Oakland. The concrete structure has reached the half-way point in its march to the 18th floor. Once complete, it’ll open up 276 hotel rooms, of which roughly half will be managed by a Marriott Residence Inn and the other half by the Marriott-owned AC Hotel. Hawkins Way Capital is responsible for the development after fully purchasing the property in 2019 for $30 million.

