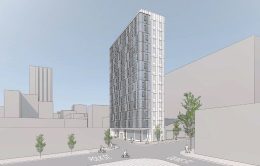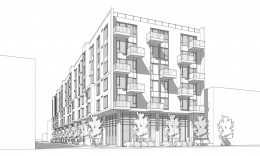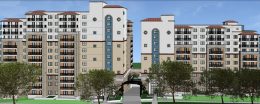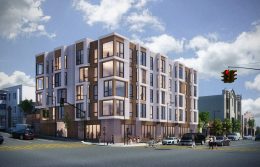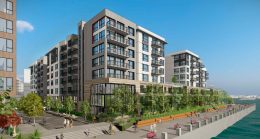Rendering Revealed for 841 Polk Street, San Francisco
A new rendering has been revealed for a proposed thirteen-story mixed-use building by Van Ness Avenue in San Francisco. The project, located at the corner of Polk and Olive Street, would create new retail space and housing with affordable units. RG Architecture is managing the building design.

