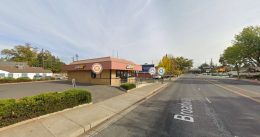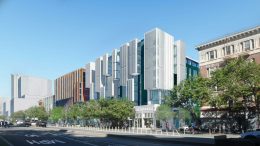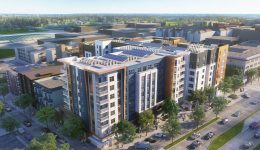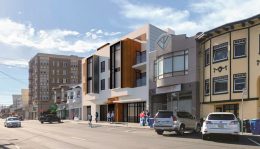New Mixed-Use Could Replace a Subway Store At 2701 Broadway In Sacramento
Permits have been filed seeking the approval of mixed-use development at 2701 Broadway, Sacramento. The project proposal includes the construction of a building with residential and commercial space. Plans call for the demolition of an existing single-story building with a square footage of 1,159 square feet.





