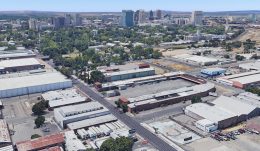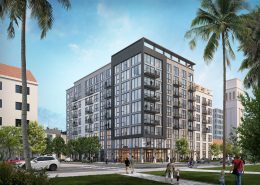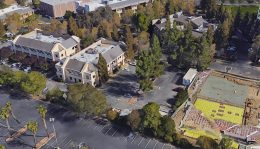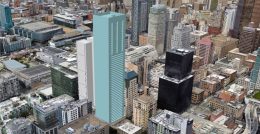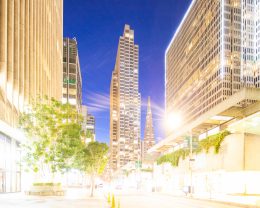Large Apartment Proposal for 200-215 North 16th Street, Sacramento
Planning applications have been filed for a new three-block mixed-use development at 200, 211, and 215 North 16th Street, located on the outskirts of Downtown Sacramento within the River District Special Planning District. If built, the project would expand the urban core with 540 new dwelling units and roughly 70,000 square feet of commercial use. Bauen Capital is responsible for the development.

