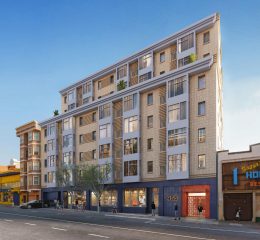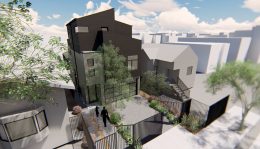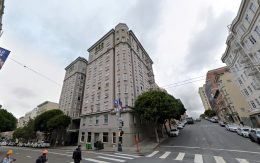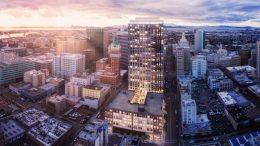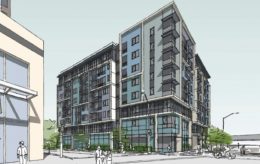Permits Filed for 955 Post Street, Polk Gulch, San Francisco
Demolition and new building permits have been filed for an eight-story mixed-use building at 955 Post Street in Polk Gulch, San Francisco. The development will produce 69 rental units above retail, including some affordable housing. 955 Post LLC is the project sponsor responsible for the development on behalf of Millbrae resident Frank Wong.

