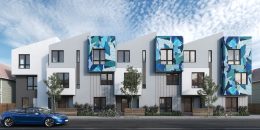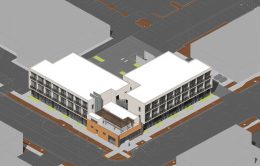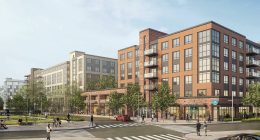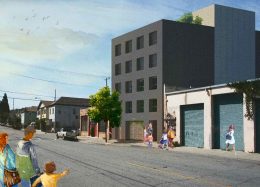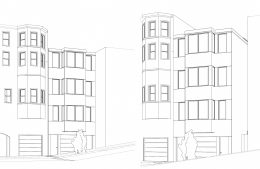Development Permits Approved for 1035 Yerba Buena Avenue, Longfellow, Oakland
Development permits have been approved and demolition permits filed for the townhome development at 1035 Yerba Buena Avenue in Longfellow, Oakland. The project will add ten units to the city’s housing market just over ten minutes from the MacArthur BART Station. Riaz Capital is responsible for the development.

