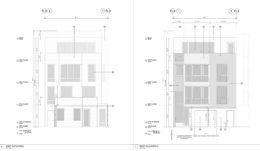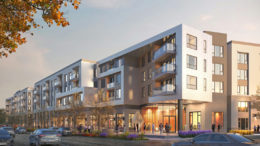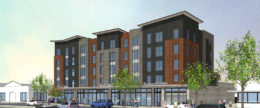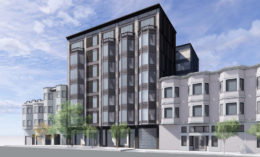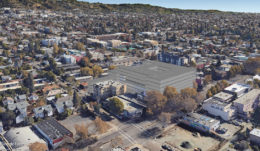New Plans Filed for 428 15th Avenue, Inner Richmond, San Francisco
Permits have been filed for a proposed four-story residential infill at 428 15th Avenue, located just off Geary Boulevard in San Francisco’s Inner Richmond neighborhood. The project will replace a single-story single-unit building and surface parking with three new homes. DMARCstudio is responsible for the design.

