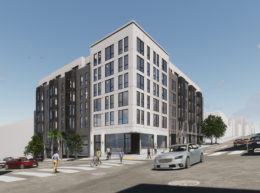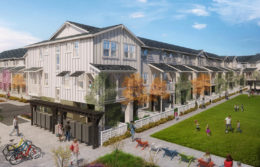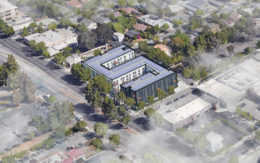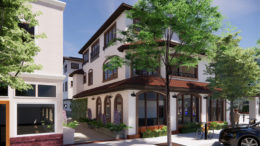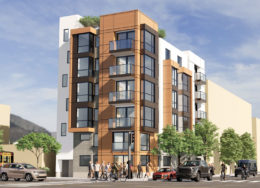Construction Underway for 1580 Pacific Avenue, Nob Hill, San Francisco
Construction work is moving forward for 1580 Pacific Avenue, a six-story development rising on the northwest edge of Nob Hill, San Francisco. The project started by demolishing an existing commercial structure and surface parking. The new building will create 53 new homes, designed by San Francisco-based RG Architecture.

