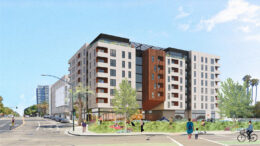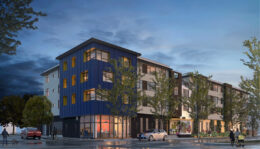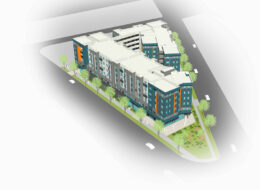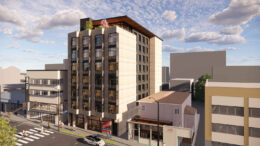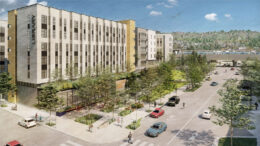Preliminary Plans for Affordable Housing at 125 East 12th Street, Oakland
Preliminary plans have been filed for an eight-story affordable housing project at 125 East 12th Street in Merritt, Oakland. The proposal would rise next to East Bay Asian Local Development Corporation’s approved plans for affordable housing at 121 East 12th Street. Satellite Affordable Housing Associates is leading the project and working with co-developer Eastlake United for Justice.

