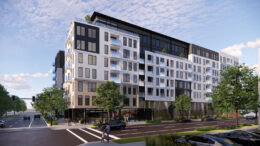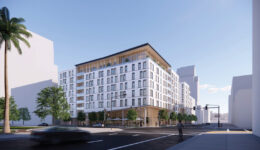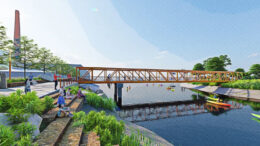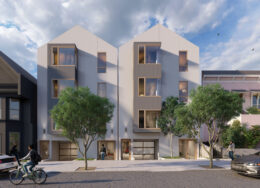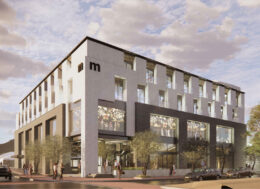Planning Dept. Approves 1121 I Street in Downtown Sacramento
The City of Sacramento’s Planning Department has approved the design review and site plan application for 1121 I Street in Downtown Sacramento. The eight-story infill aims to replace an auto service shop and low-slung commercial structures with 204 apartments in the heart of the city, one block from City Hall.

