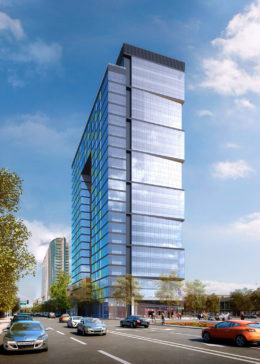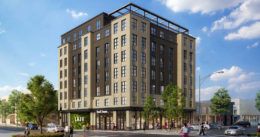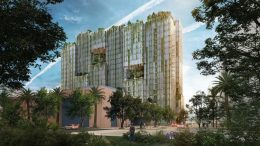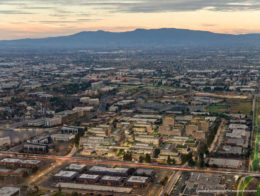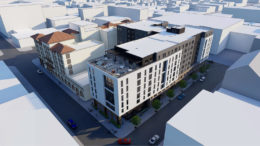Proposed 24-Story Gateway Tower Will Create 300 Affordable Units in Downtown San Jose
Core Companies has now purchased the necessary property for Gateway Tower, a proposed 24-story residential tower at 470 South Market Street in Downtown San Jose. The project would create 300 affordable units, with funding coming from Santa Clara County. DLR Group is the project architect.

