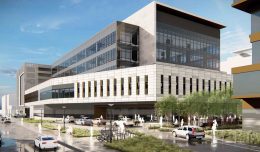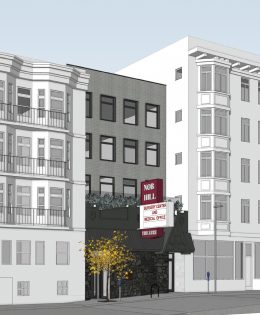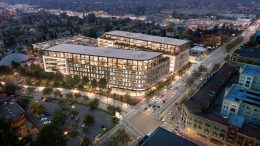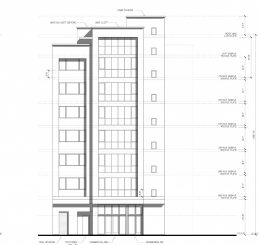Construction Starts for UCSF Clinical Building at Block 34, Mission Bay, San Francisco
Clark Construction Group has announced that crews have started construction on the new University of California, San Francisco Clinic Building that will occupy Block 34 in San Francisco’s Mission Bay. The groundbreaking event follows the beginning of construction on a 500-car garage for UCSF in April of this year.




