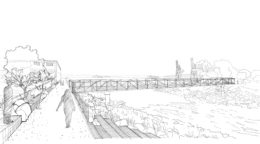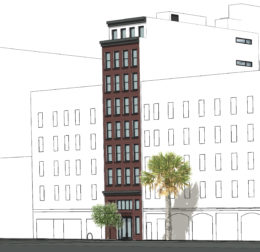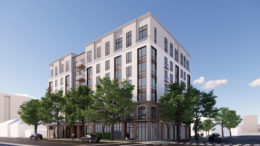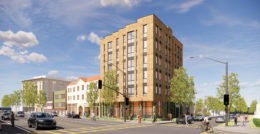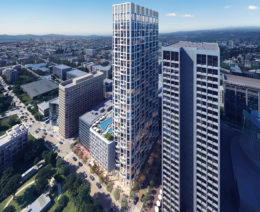Plans Filed for New San Francisco Bay Trail Pedestrian Bridge
New plans have been filed for a Bay Trail pedestrian bridge connecting the Potrero Power Station site with Warm Water Cove Park at 401 23rd Street, along the waterfront in Dogpatch, San Francisco. The plans designed by Groundworks Office will connect the mixed-use proposal with a small warehouse owned by Harrigan Weidenmuller Real Estate leased to Amazon. The plan will extend the ambitious waterfront trail envisioned by the Association of Bay Area Governments and Metropolitan Transportation Commission.

