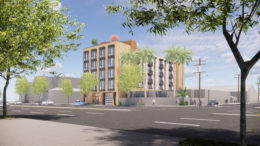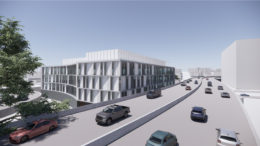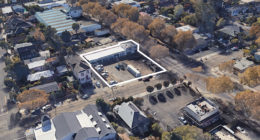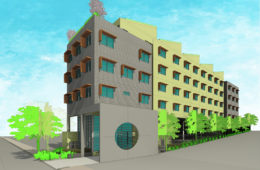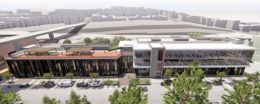Residential Infill for 3265 El Camino Real, Palo Alto
New plans have been revealed for a five-story residential infill at 3265 El Camino Real in Palo Alto, Santa Clara County. The proposal will build on a vacant parcel of land between an existing restaurant and a hotel. The local Half Dome Capital real estate investment firm is responsible for the development.

