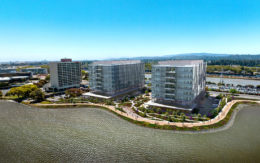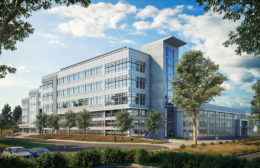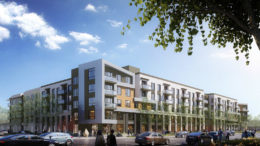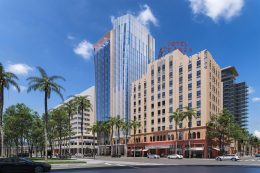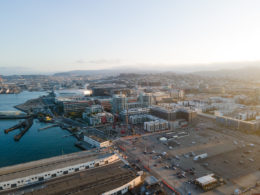Meeting Tonight for 620 Airport Boulevard, Burlingame, San Mateo County
The Burlingame Planning Commission is scheduled to review the proposed design for 620 Airport Boulevard during a public meeting tonight. The plans include two eight-story office buildings above a podium courtyard and parking along the San Mateo County bayfront. The project is listed as owned by Boca Lake Office Inc, a subsidiary led by Lawrence Lui, a prolific developer of hotels and housing across the country.

