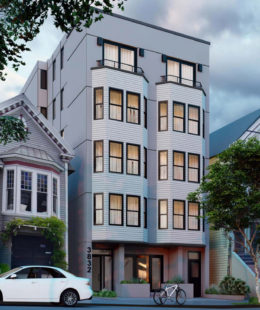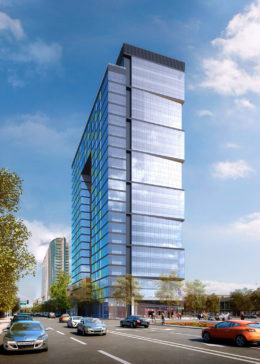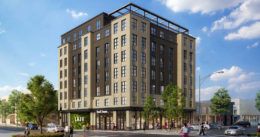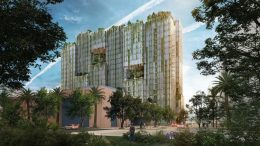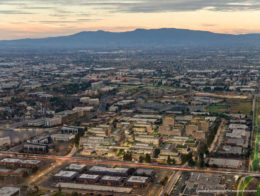Supervisors Approve Shortened Plans for 3832 18th Street, Mission District, San Francisco
The San Francisco Board of Supervisors has approved five-story plans for 3832 18th Street in the Mission District. The project has been shortened from a previous application with six floors but still has 19 group housing units. Vanguard Properties is responsible for the applicant, operating through M-J SF Investments LLC.

