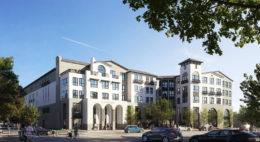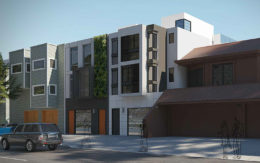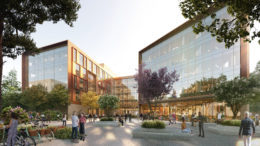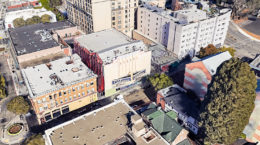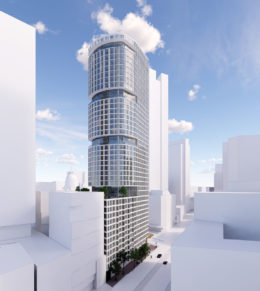Proposed Offices and Housing at 477 9th Avenue in Downtown San Mateo
Planning commissioners show largely positive views on the proposed mixed-use development at 477 9th Avenue in Downtown San Mateo, San Mateo County. The project would replace a single-story commercial structure currently on the outskirts of the denser urban area with five floors of housing, office space, and vehicular parking. The Martin Group is the project applicant.

