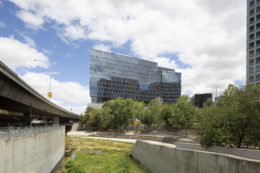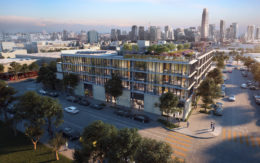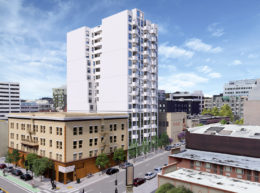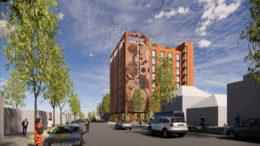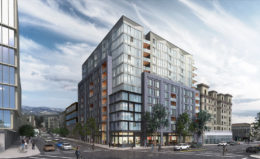Adobe North Tower Facade Complete, Move-ins Expected by Early 2023, San Jose
A recent site visit by YIMBY has shown that Adobe North Tower’s facade has been fully installed in a highly-visible location for pedestrians coming from Diridon Station or drivers along Highway 87. 333 West San Fernando Street is the newest tower in Adobe’s downtown San Jose campus. Gensler is the project architect.

