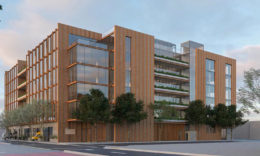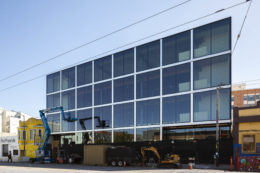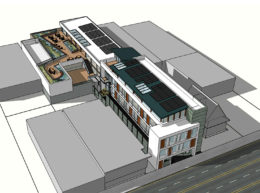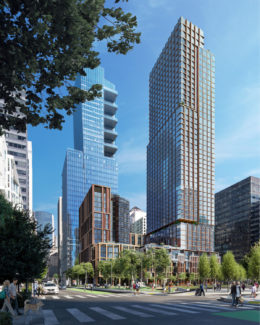Demolition Permits Filed for 415 20th Street, Downtown Oakland
Plans for the tallest development in the Bay Area outside of San Francisco have passed a new milestone. Demolition permits are filed for the four-story structure at 415 20th Street in Downtown Oakland. The property is where Hines has proposed a 39-story office skyscraper, with design by architecture firm Pickard Chilton.





