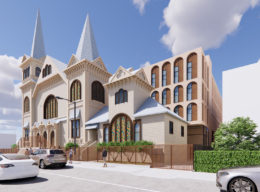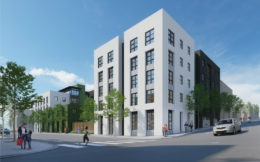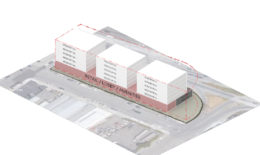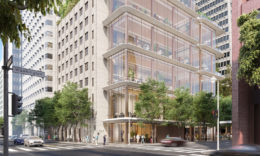Renderings Revealed for Church-to-Housing Conversion in Clinton, Oakland
New renderings have been revealed for the adaptive reuse of the Brooklyn Presbyterian Church and Parish Hall at 1433 12th Street in Oakland, Alameda County. The plans will reshape the 1887-built religious facility with new affordable housing and community facilities. Strive Wealth Builders is the project sponsor.





