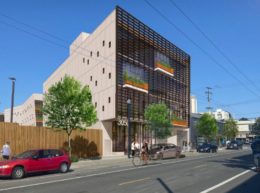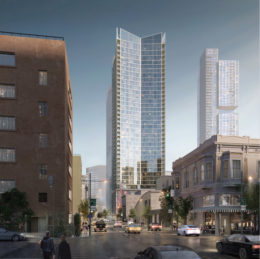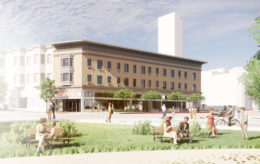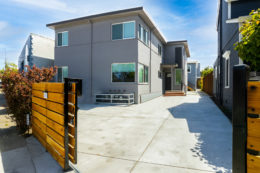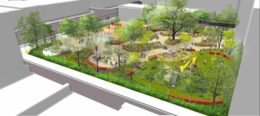Renderings Revealed For 2741 16th Street In Mission District, San Francisco
New renderings have been revealed for a research & laboratory building at 2741 16th Street in the Mission District, San Francisco. The project proposal includes the addition of a single-story to the existing building on the site. The scope of work includes the conversion of the the existing PDR building’s office use to laboratory use.

