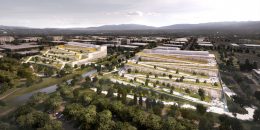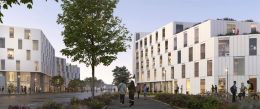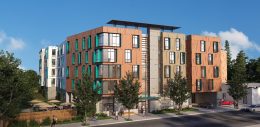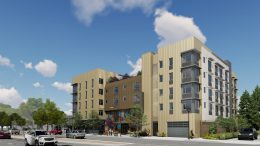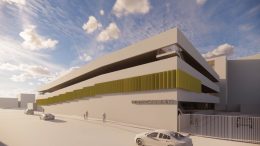Photo Update For BIG-designed Google Caribbean Project in Sunnyvale
Excavation work is underway; that is the headlining story from a recent site visit to the 40.5-acre construction site of Google Caribbean in Sunnyvale, Santa Clara County. Two Ziggurat-like office buildings will soon rise with design by Bjarke Ingels Group, an internationally renowned architecture firm founded in Denmark. Google has tapped Sares Regis as development manager.

