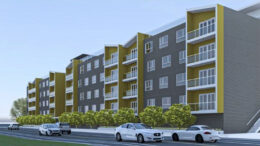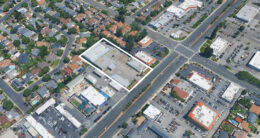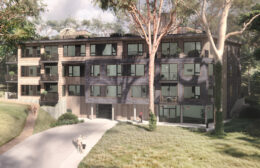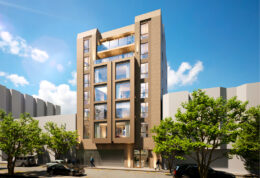Permits For 5091 MacArthur Boulevard in Maxwell Park, Oakland
Permits have been filed for a five-story residential development at 5091 MacArthur Boulevard in the Maxwell Park neighborhood of Oakland. The project will add 28 apartments across from the Mills College at Northeastern University campus. South San Francisco-based P. Jordon Construction is listed as the property owner, filing through Mills Grove LLC.





