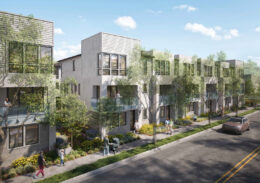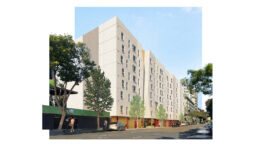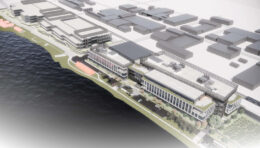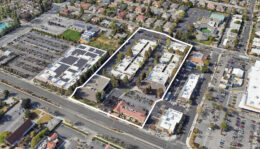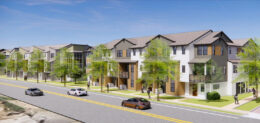Formal Application Submitted For 980 University Avenue, Los Gatos
The formal application has been submitted for a potential townhome redevelopment of 980 University Avenue in Los Gatos, Santa Clara County. The project invokes the Builder’s Remedy to bring several dozen units to the four-acre parcel just north of Vasona Lake County Park. Toll Brothers is the project developer.

