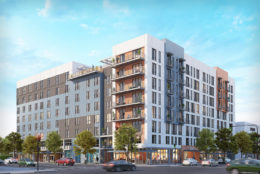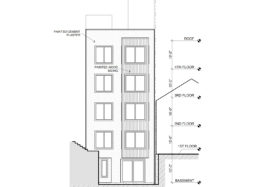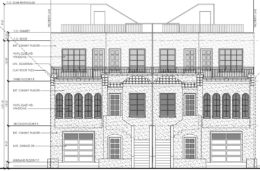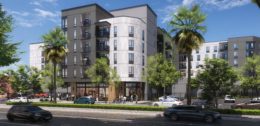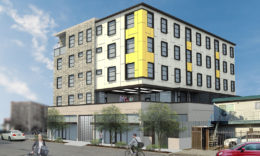Renderings Published for 2031 K Street in Midtown, Sacramento
New renderings have been published for the eight-story residential infill plans for 2031 K Street in Midtown, Sacramento. The project would reshape the 0.73 acres currently occupied by surface parking and a single-story commercial building with 296 homes and parking spaces. D&S Development is responsible for the application.

