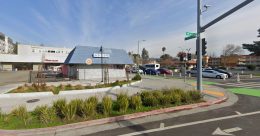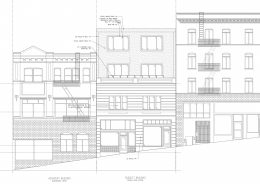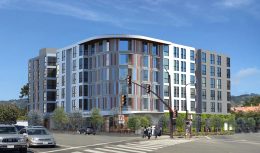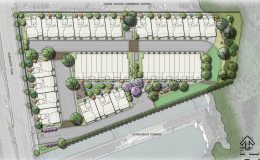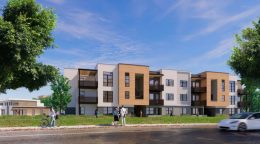Preliminary Application Filed For 3801 Telegraph Avenue, Mosswood, Oakland
A preliminary application has been filed for a new project proposed at 3801 Telegraph Avenue in Mosswood, Oakland. The project proposal includes the construction of a six-story residential building with commercial space. An existing one-story commercial building will be demolished. Real estate development firm Riaz Capital is the project developer. Stanley Saitowitz | Natoma Architects Inc is managing the design concepts and construction.

