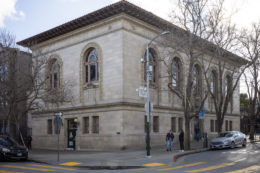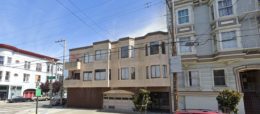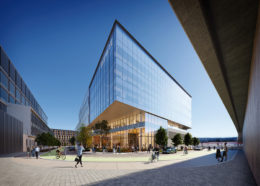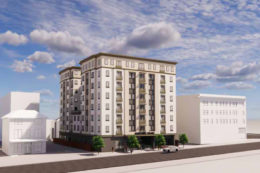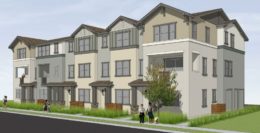Mission Library Renovations Start at 300 Bartlett Street, San Francisco
Work has officially started for the renovations of the Mission Branch Library at 300 Bartlett Street in the Mission District of San Francisco. Crews will start modernizing the over-century-old public space with improved accessibility and increased floor area. Completion is expected by January 2025.

