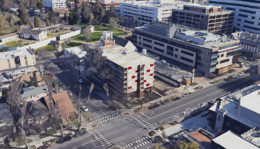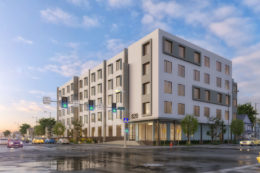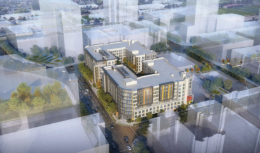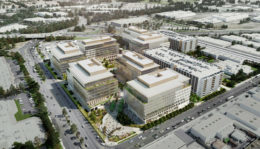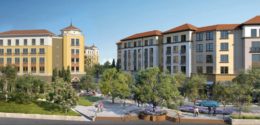Meeting Today for Housing Conversion at 2701-2711 Capitol Avenue, Sacramento
The Sacramento Planning Commission is scheduled to review plans to convert the Trinity House, a former residential care facility, into housing at 2701 Capitol Avenue in Midtown Sacramento. The proposal will create 65 new homes above ground-level retail. HK3 Development is responsible for the application.

