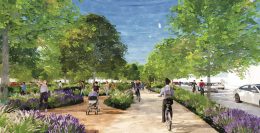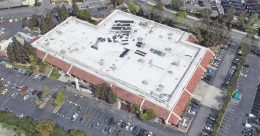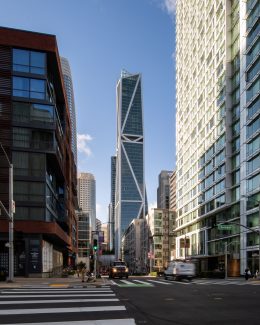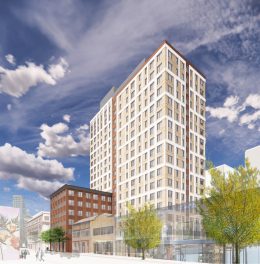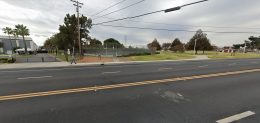New Details Published for SRI International Campus Redevelopment, Menlo Park
New plans have been published for the redevelopment of the SRI International Campus at 333 Ravenswood Avenue in San Mateo County’s Menlo Park. The 63.22-acre project, named Parkline, will redevelopment the campus of SRI International. Founded as an extension of Stanford University, the research institute is most well-known for developing Siri. Lane Partners is the developer.

