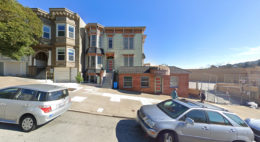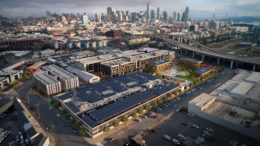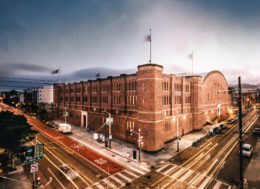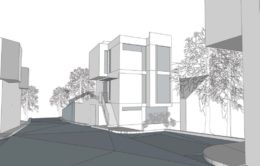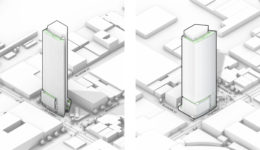Small Office-to-Housing Conversion for 375 Castro Street, San Francisco
New plans have been filed to replace a ground-floor medical office with a new house at 325-375 Castro Street by The Castro in San Francisco. The project will increase the site’s residential capacity from four to five apartments. SIA Consulting is responsible for the design and application.

